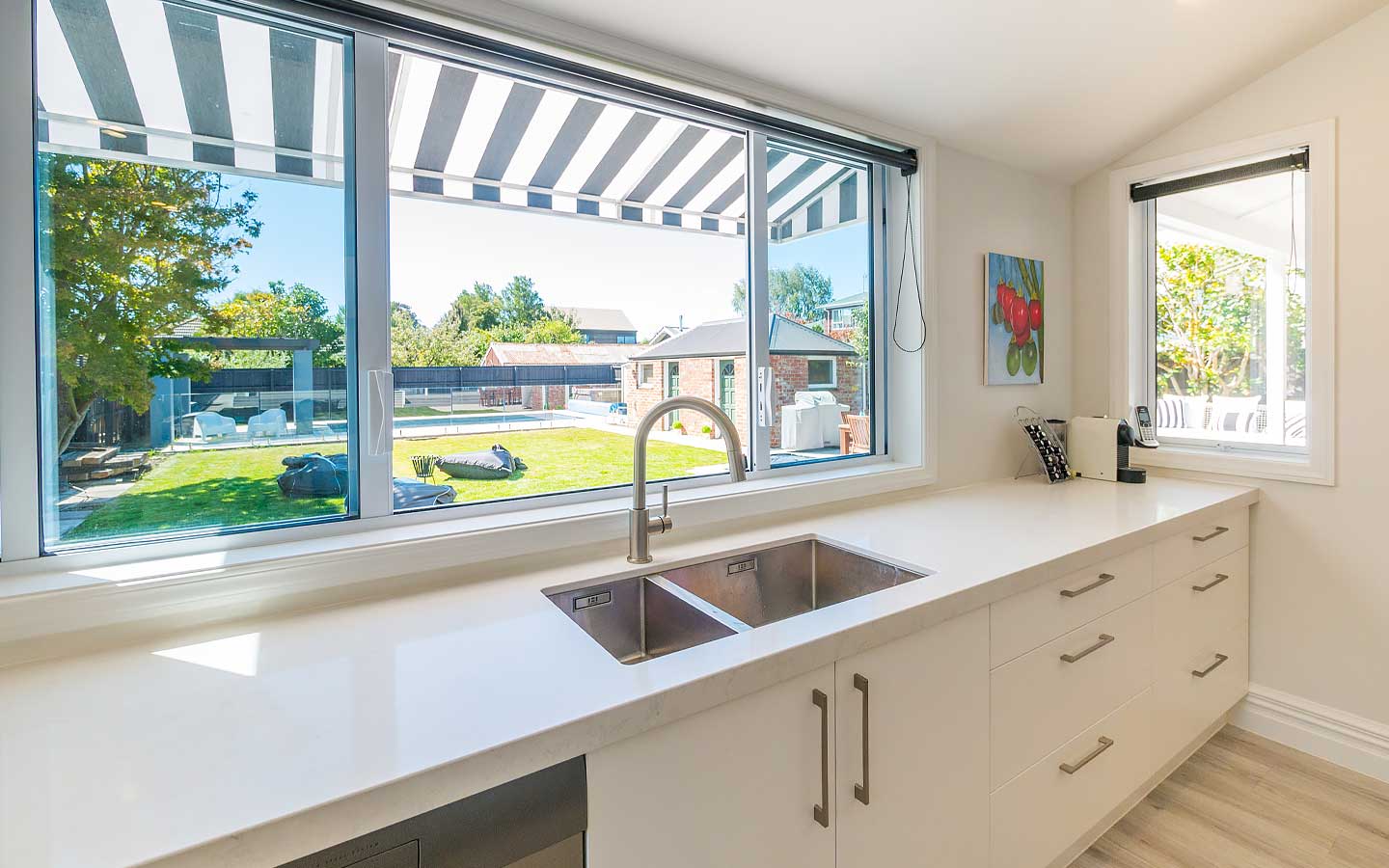A kitchen renovation is an exciting opportunity to transform the heart of your home. While new cabinets and countertops are a great start, a truly successful renovation goes beyond the surface. It’s about creating a space that is not only beautiful but also highly functional and tailored to your lifestyle.
1. The "Work Triangle" Reimagined: Creating Zones for Modern Kitchens
The traditional “work triangle” – the path between the stove, sink, and refrigerator – has been a kitchen design staple for decades. However, modern kitchens have evolved. They are often larger, open-plan spaces where multiple people cook and socialize at the same time.
Instead of a rigid triangle, we recommend thinking in terms of “zones.” This approach involves creating distinct areas for specific tasks:
- Prep Zone: A dedicated area with ample counter space, a small sink, and easy access to knives, cutting boards, and compost bins.
- Cooking Zone: This includes the cooktop, oven, and microwave, with nearby storage for pots, pans, and spices.
- Cleaning Zone: Centered around the main sink and dishwasher, with convenient access to waste and recycling bins.
By creating distinct zones, you can ensure a smooth workflow, even in a busy kitchen.
2. Smart Storage Solutions: More Than Just Cabinets
Cluttered countertops can make even the most beautiful kitchen feel chaotic. That’s why smart storage is essential. While high-quality cabinetry is a must, it’s what’s inside that counts.
Consider incorporating these clever storage solutions into your kitchen renovation:
- Pull-Out Pantry: A floor-to-ceiling pantry with pull-out shelves provides easy access to all your dry goods, eliminating the need to dig through dark corners.
- Corner Cabinet Solutions: Don’t let valuable corner space go to waste. Lazy Susans, pull-out shelves, and corner drawers can make these tricky spots fully accessible.
- Integrated Drawer Organizers: Custom drawer inserts for cutlery, utensils, and even spices keep everything in its place, making it easy to find what you need when you need it.
These thoughtful storage solutions will help you maintain a clean, organized, and functional kitchen for years to come.
3. Lighting Layers: The Secret to a Kitchen That Shines
Lighting is one of the most overlooked aspects of kitchen design, yet it has a huge impact on both functionality and ambiance. A single overhead light is simply not enough. A well-lit kitchen uses a layered approach:
- Ambient Lighting: This is the general, overall light in the room. Recessed downlights or a stylish central fixture can provide a good foundation.
- Task Lighting: This is focused light for specific work areas. Under-cabinet lighting is a must for illuminating countertops, while pendant lights can brighten a kitchen island or sink.
- Accent Lighting: This is the “jewelry” of your kitchen lighting. In-cabinet lighting can showcase your favorite glassware, while dimmable sconces can create a warm, inviting glow for entertaining.
By layering your lighting, you can create a kitchen that is both a practical workspace and a beautiful, welcoming hub for your home.
Ready to Create Your Dream Kitchen?
At Fitz Consulting, we specialize in managing high-quality kitchen renovations in Christchurch. We work with a team of trusted professionals to bring your vision to life, from initial concept to final code of compliance.
Contact us today for a free consultation and let’s discuss how we can transform your kitchen into a space you’ll love.

