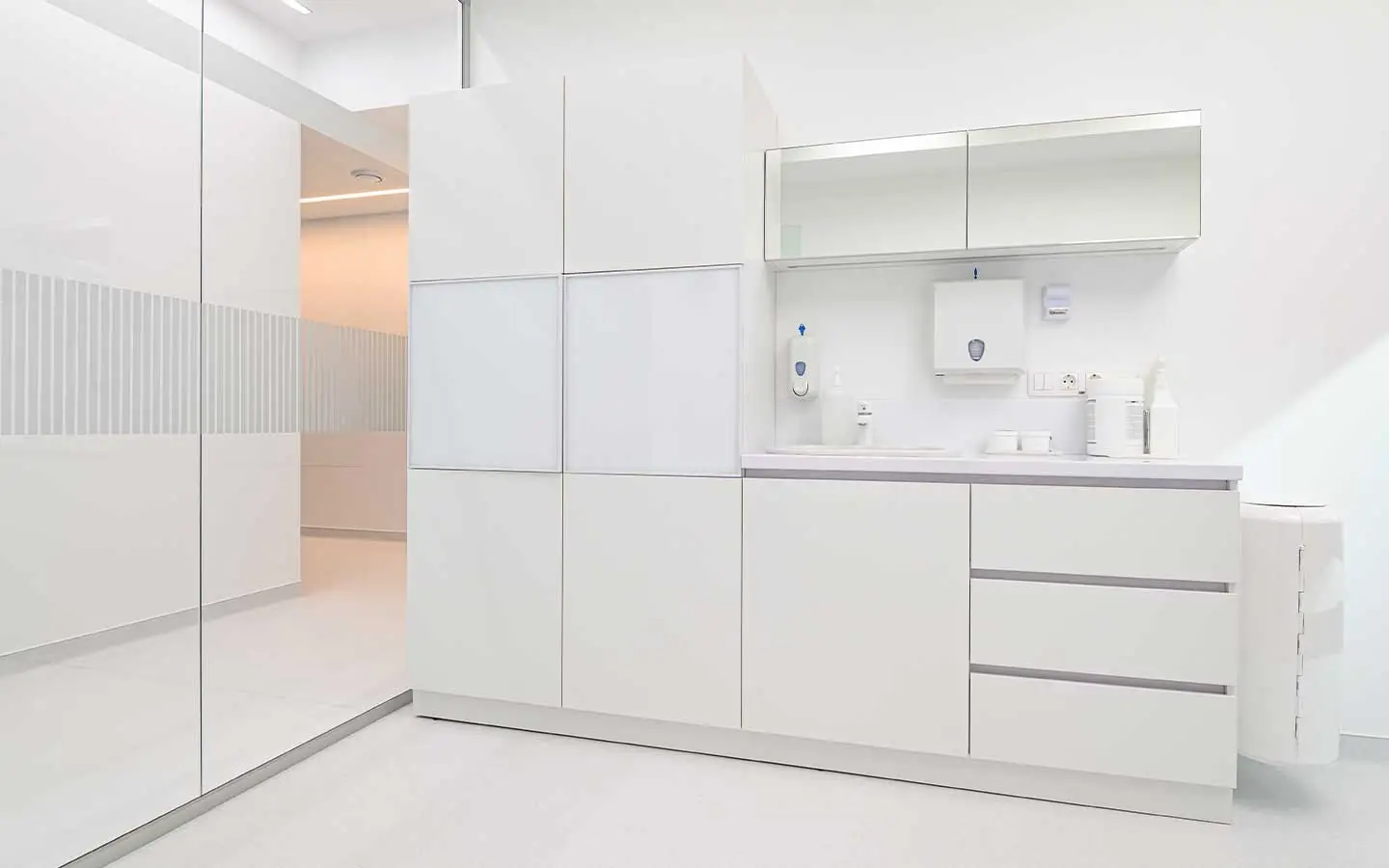Renovating a commercial space is always complex, but when that space is a medical, dental, or wellness clinic, the complexity multiplies. These environments are subject to strict regulations, demand highly specialised infrastructure, and must serve the dual purpose of being a hyper-functional workplace for practitioners and a calm, reassuring space for patients.
A successful commercial renovation goes far beyond aesthetics. It requires a deep understanding of clinical workflows, patient psychology, and technical compliance. This checklist covers the key considerations for any practice in Christchurch looking to renovate.
1. Master the Patient Flow and Privacy
The patient’s journey begins the moment they walk through the door. A well-designed layout should be intuitive and calming.
- Reception and Waiting Area: Is it welcoming? Does it offer sufficient privacy and personal space to reduce anxiety?
- Circulation: Are hallways wide enough to comply with accessibility standards? Is there a clear, logical path from the waiting room to consult rooms, treatment areas, and amenities?
- Acoustics: Confidentiality is paramount. Soundproofing in consulting rooms and quiet zones in the waiting area are essential design elements.
2. Plan for Specialised Infrastructure
Unlike a standard office fit-out, clinics have highly specific technical needs. These must be planned from the very beginning.
- Plumbing and Medical Gases: Dental chairs, sterilisation rooms, and certain medical equipment require specific plumbing and gas lines (e.g., oxygen, nitrous oxide).
- Ventilation (HVAC): Clinical environments require superior air quality and filtration systems to control infection and manage odours.
- Robust Electrical Systems: Diagnostic equipment like X-ray machines or dental scanners have high power demands and may require dedicated circuits and shielding.
3. Ensure Uncompromising Compliance and Safety
Navigating the web of health regulations and building codes is non-negotiable.
- Accessibility: All areas, from the entrance to the bathroom, must be fully accessible.
- Health and Safety Standards: This includes everything from proper waste disposal areas to emergency lighting and fire safety systems.
- Christchurch City Council Consents: Structural changes, significant plumbing work, and changes to building use will require building consent. A project manager can ensure all plans are compliant before submission.
4. Select the Right Materials
The surfaces and materials in a clinic must be both durable and hygienic.
- Sterility and Cleanliness: Flooring, benchtops, and cabinetry must be non-porous, seamless, and able to withstand rigorous cleaning with harsh chemicals.
- Durability: High-traffic areas require commercial-grade materials that can resist wear and tear from patients, staff, and medical carts.
Conclusion: A Healthy Space for a Healthy Practice
Renovating a clinical space is a specialised discipline. By focusing on patient flow, technical infrastructure, and unwavering compliance, you can create an environment that enhances patient care, improves staff efficiency, and future-proofs your practice for years to come.
Thinking of upgrading your medical, dental, or wellness clinic? Fitz Consulting has the specialist expertise to manage the unique complexities of healthcare renovations in Christchurch. Contact us to discuss how we can create a safe, compliant, and welcoming space for your patients and staff.

